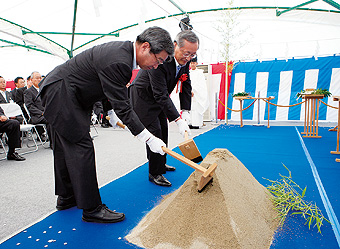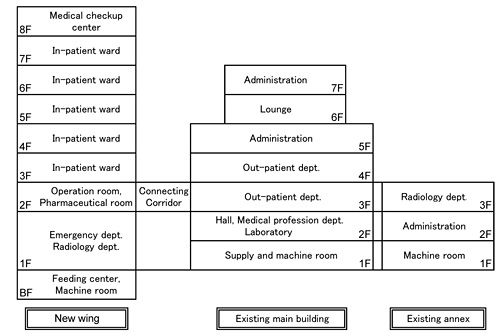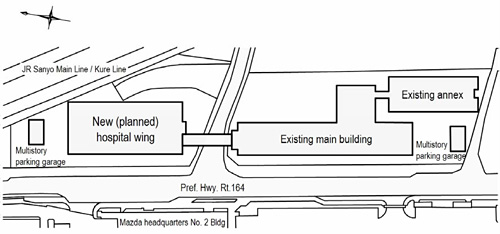HIROSHIMA, Japan—Mazda Motor Corporation today announced that construction had commenced on a new wing for the Mazda Hospital. The new hospital wing is a part of the hospital's renovation plans, designed to enhance the array of medical services it provides to the local community. The Mazda Hospital is located near Mazda's headquarters in Hiroshima.
The new wing will be constructed on a plot of land north of the Mazda Hospital's main building. Once completed, the new wing will have eight floors aboveground and a basement floor. Emergency treatment space and the radiology department are planned for the first floor, with operating rooms and the pharmacy on the second floor. The third floor through to the seventh floor will be in-patient wards with a total of 270 beds. A clinic for medical checkups will be located on the eighth floor. The new wing will also feature 46 private rooms and new computer tomography (CT) and magnetic resonance imaging (MRI) equipment. Amenities such as more space per bed are planned for in-patients to improve their comfort and offer a warm hospital environment. Additionally, a second floor connecting corridor will be built to link the Mazda Hospital's main building and the new wing.

Groundbreaking ceremony for the Mazda Hospital's new wing
At the groundbreaking ceremony held today, Takashi Yamanouchi, Mazda's representative director and chairman of the board, president and CEO, said, "Since it opened its doors in 1961, the Mazda Hospital has provided excellent health care to people in eastern Hiroshima and the surrounding area. Thanks to the support of the doctors from local medical associations, it has been a key contributor of medical services and checkups for the local community. Constructing a new wing will improve the emergency treatment and other medical services which the Mazda Hospital offers, and offer a more pleasant environment for patients."
Patient treatment at the new wing is scheduled to begin in February 2012. Following that, renovation of the main hospital building will commence, and is scheduled for completion in spring 2013.
Outline of the Mazda Hospital
Director: Nobuyoshi Okuhira
Address: 2-15 Aosakiminami, Fuchu-cho, Aki-gun, Hiroshima Prefecture
Departments: 18 total (cardiology, digestion, pulmonary, diabetic internal medicine, internal medicine, psychiatric medicine, pediatrics, surgery, neurosurgery, orthopedic surgery, dermatology, urology, ophthalmology, ear/nose/throat, oral surgery, anesthesia, radiology, rehabilitation)
Outline of the new wing
Building description: Eight floors aboveground, one basement floor underground
Site area: Approx. 3,892m2
Building area: Approx. 1,786m2
Total floor area: Approx. 13,313m2
Structure: Steel-framed reinforced concrete structure
Address: 5565-3 Aosakiminami, Fuchu-cho, Aki-gun, Hiroshima Prefecture
Mazda Hospital floor plans (after all renovations of the existing hospital buildings are completed)

Planned layout (after all renovations of the existing hospital buildings are completed)



